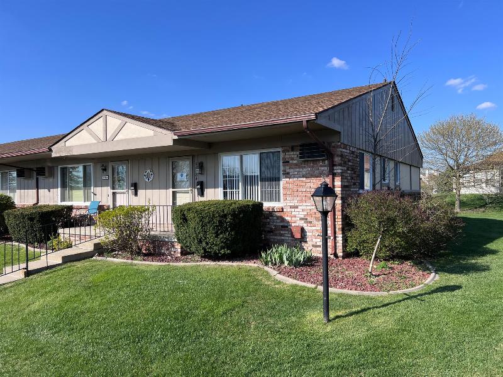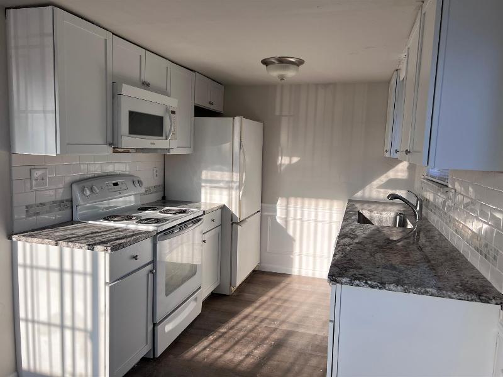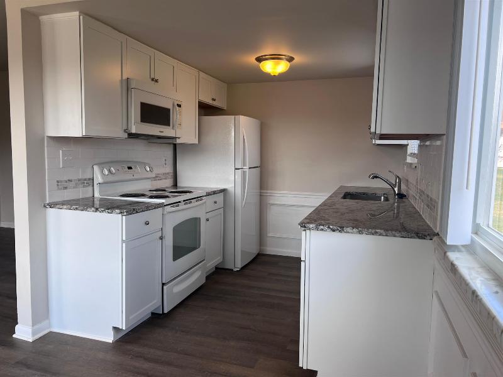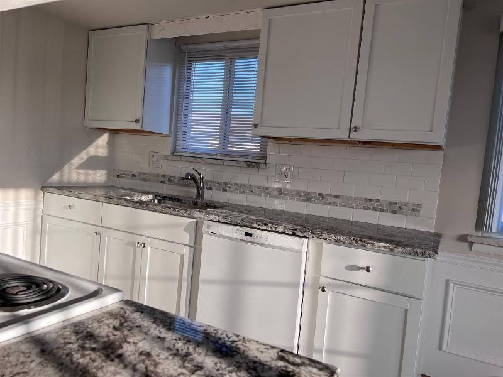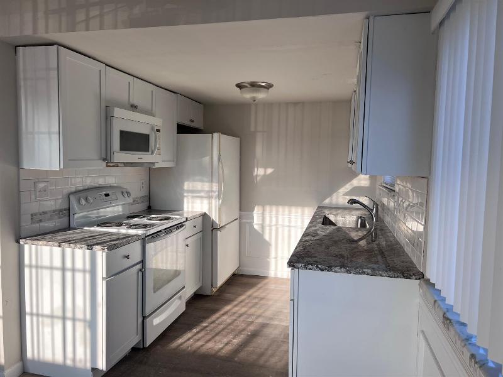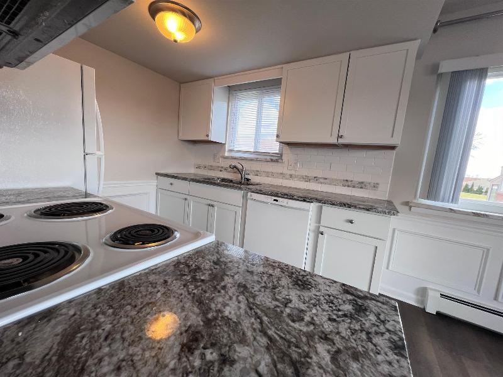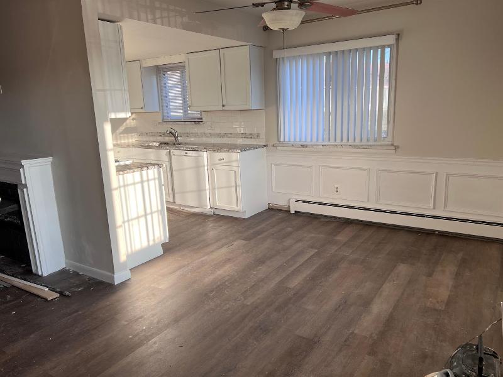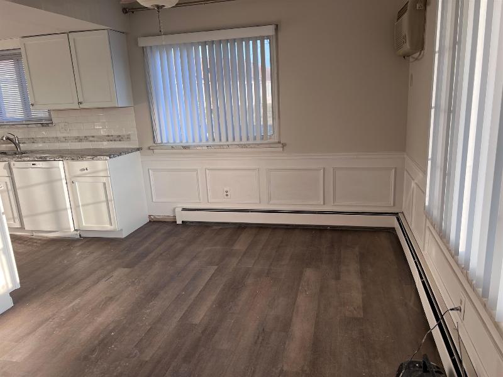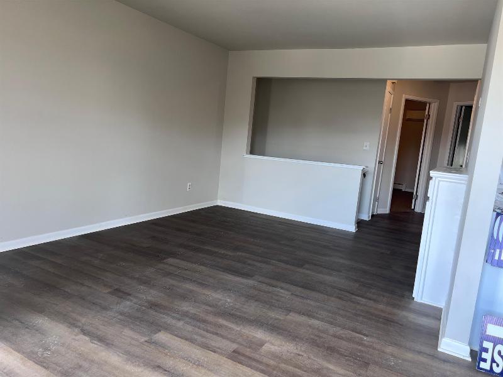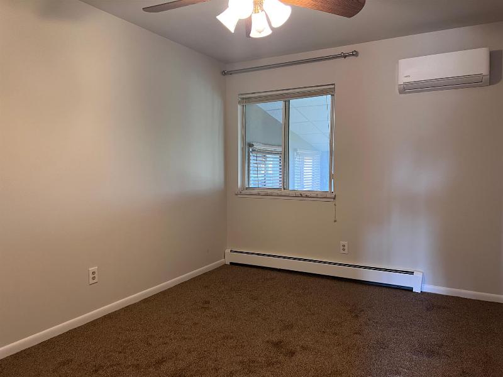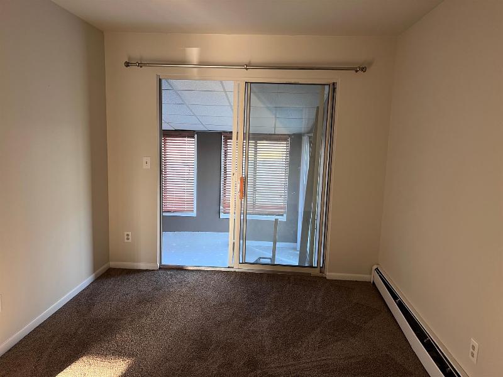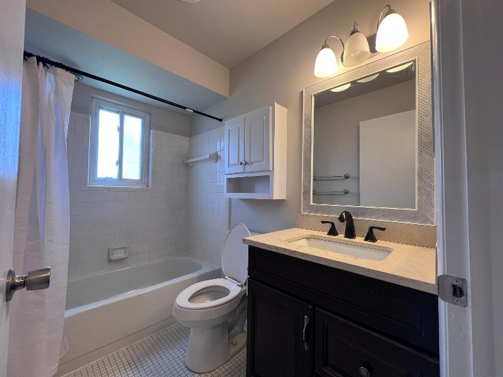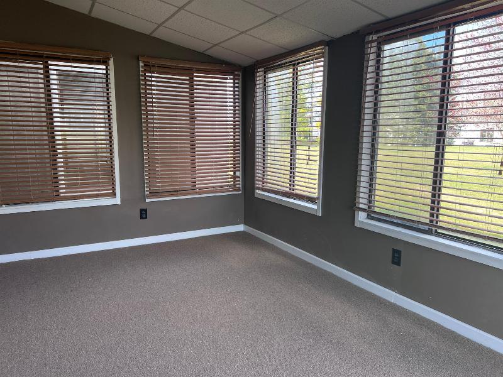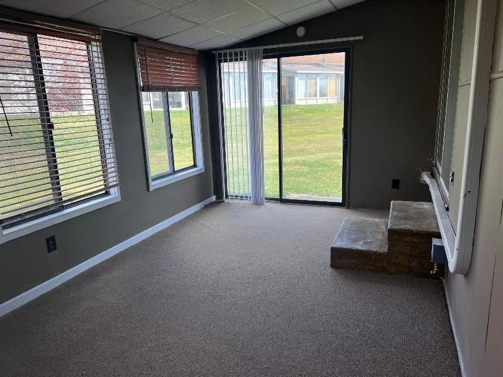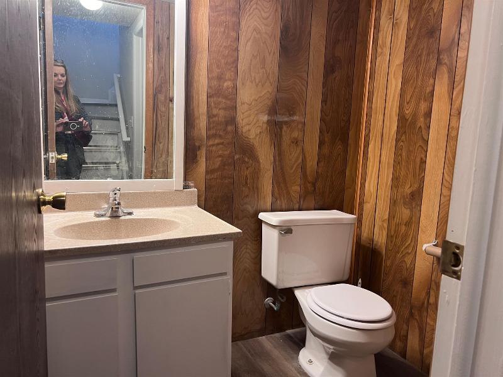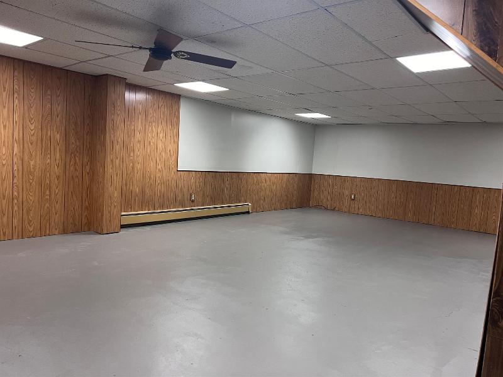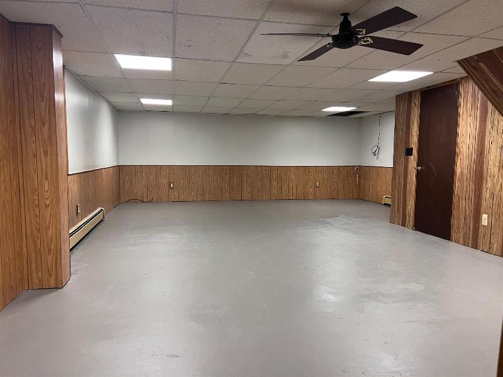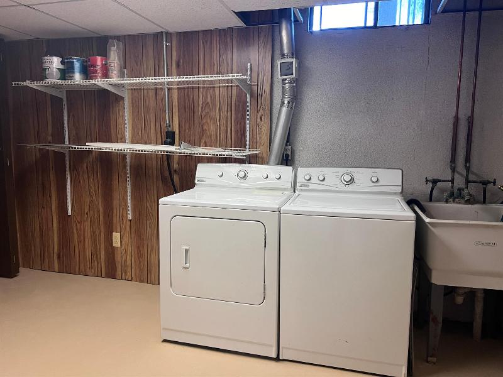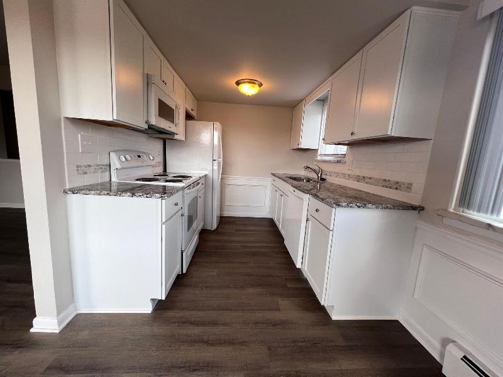For Sale Active
25384 Potomac Drive 8 Map / directions
South Lyon, MI Learn More About South Lyon
48187 Market info
$137,500
Calculate Payment
- 2 Bedrooms
- 1 Full Bath
- 1 Half Bath
- 2,350 SqFt
- MLS# 20240027465
- Photos
- Map
- Satellite
Property Information
- Status
- Active
- Address
- 25384 Potomac Drive 8
- City
- South Lyon
- Zip
- 48187
- County
- Oakland
- Township
- South Lyon
- Possession
- At Close
- Property Type
- Condominium
- Listing Date
- 04/26/2024
- Total Finished SqFt
- 2,350
- Lower Sq Ft
- 700
- Above Grade SqFt
- 1,650
- Garage Desc.
- 1 Assigned Space
- Water
- Public (Municipal)
- Sewer
- Public Sewer (Sewer-Sanitary)
- Year Built
- 1984
- Architecture
- 1 Story Ground
- Home Style
- Ranch
Taxes
- Summer Taxes
- $1,017
- Winter Taxes
- $49
- Association Fee
- $609
Rooms and Land
- Lavatory2
- 0X0 Lower Floor
- Three Season Room
- 8.00X18.00 1st Floor
- Living
- 20.00X12.00 1st Floor
- Dining
- 8.00X9.00 1st Floor
- Laundry
- 0X0 Lower Floor
- Kitchen
- 10.00X8.00 1st Floor
- Bath2
- 0X0 1st Floor
- Bedroom2
- 11.00X10.00 1st Floor
- Bedroom3
- 14.00X10.00 1st Floor
- Basement
- Partially Finished
- Cooling
- Ceiling Fan(s), Wall Unit(s)
- Heating
- Baseboard, Natural Gas
Features
- Fireplace Desc.
- Electric, Living Room
- Interior Features
- Cable Available, Furnished - No
- Exterior Materials
- Brick, Wood
- Exterior Features
- Club House, Grounds Maintenance, Pool – Community, Pool - Inground
Mortgage Calculator
Get Pre-Approved
- Market Statistics
- Property History
- Schools Information
- Local Business
| MLS Number | New Status | Previous Status | Activity Date | New List Price | Previous List Price | Sold Price | DOM |
| 20240027465 | Active | Apr 26 2024 9:05AM | $137,500 | 10 |
Learn More About This Listing
Listing Broker
![]()
Listing Courtesy of
Real Estate One
Office Address 41430 Grand River Ave Suite D
THE ACCURACY OF ALL INFORMATION, REGARDLESS OF SOURCE, IS NOT GUARANTEED OR WARRANTED. ALL INFORMATION SHOULD BE INDEPENDENTLY VERIFIED.
Listings last updated: . Some properties that appear for sale on this web site may subsequently have been sold and may no longer be available.
Our Michigan real estate agents can answer all of your questions about 25384 Potomac Drive 8, South Lyon MI 48187. Real Estate One, Max Broock Realtors, and J&J Realtors are part of the Real Estate One Family of Companies and dominate the South Lyon, Michigan real estate market. To sell or buy a home in South Lyon, Michigan, contact our real estate agents as we know the South Lyon, Michigan real estate market better than anyone with over 100 years of experience in South Lyon, Michigan real estate for sale.
The data relating to real estate for sale on this web site appears in part from the IDX programs of our Multiple Listing Services. Real Estate listings held by brokerage firms other than Real Estate One includes the name and address of the listing broker where available.
IDX information is provided exclusively for consumers personal, non-commercial use and may not be used for any purpose other than to identify prospective properties consumers may be interested in purchasing.
 IDX provided courtesy of Realcomp II Ltd. via Real Estate One and Realcomp II Ltd, © 2024 Realcomp II Ltd. Shareholders
IDX provided courtesy of Realcomp II Ltd. via Real Estate One and Realcomp II Ltd, © 2024 Realcomp II Ltd. Shareholders
